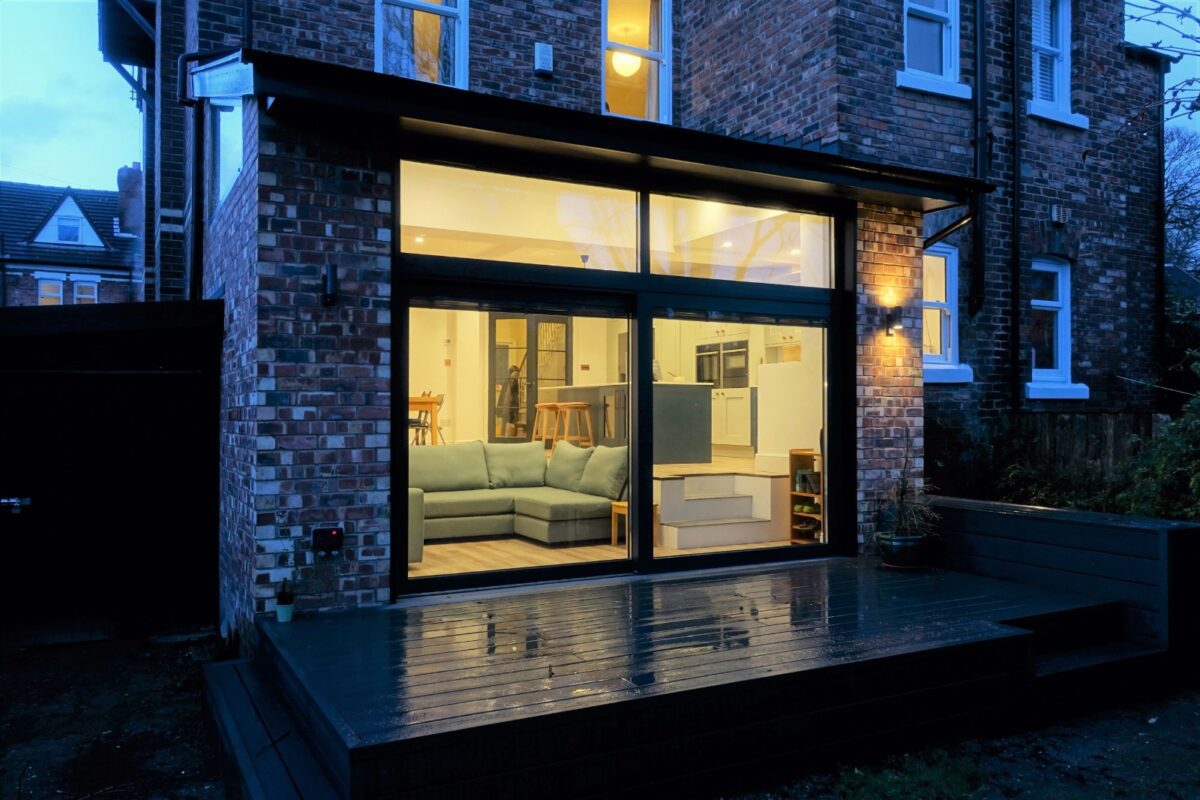Home extensions can make a big difference to the space available in your home. Even a small side extension can provide extra storage room and bring light into the existing rooms if done well. In this post we look at some of the steps you can take to make your home extension cheaper.
Before you start
When working with clients on home extensions, we always ask the following questions.
What is the budget?
Before you can make an extension cheaper you need to establish the budget. How much are you willing to spend in total?
What is the brief?
The next thing you need to do is to establish the brief. What do you want to achieve from the extension? How will the rest of your space work around this new addition to your home?
Once you have done this, you can compare the brief against the budget. You will need to produce a rough cost analysis which can be done by an architect or a building contractor.
Check the building regs
An extension to your home is considered to be a permitted development, often not requiring an application for planning permission. But it is important to check if you need planning permission or you might have problems when it comes to selling your house or insurance.
Building notices
Under certain projects, a building notice would be applicable. If the builder was competent and already selected, they could avoid professional fees for doing building regulation design. In other words, they could work either to a planning drawing if they didn’t need planning permission, they could work to a general arrangement drawing.
Keep your neighbours onside
It is important to consider your neighbours at every stage of building the extension. Start by informally discussing your plans with them and getting them onside from the outset. It can help smooth the process if you need to get planning permission as neighbour disputes can delay applications.
You should also try to keep your neighbours onside throughout the project, both by ensuring your builder is respectful and keeping noise and disruption to a minimum.
Inviting them around to see the extension once it is finished would also be a nice touch, people are often much more forgiving of unwelcome disruption if they feel they are kept in the loop.
Select a builder
The next thing you need to do is to select a builder. You should look for a builder who is good at solving problems and comes with good feedback.
To make it cheaper you could select a builder who is not VAT registered because it will save you 20% on building costs.
Ask help from an architect
We prepare a design to the anticipated cost estimate, that is we design to suit the cost, not design for design’s sake. Design doesn’t work unless you consider the cost first.
Also to assist the cost we specify off-the-shelf products and materials. We use catalogued items for things like lintels.
We also specify structural timber from the building regulations. This is to avoid the employment of a consultant like a structural engineer.
We design so that the extension is easy and simple to build and maintain. We need to collaborate with the builder in order to do that.
If there is a builder around we can talk to, we can ask advice on what is simple to build. That may be just ordinary strip footings, blockwork cavity walls and a tiled roof. We ask what is easy and what is cheap.
Purchase materials direct
You can purchase some materials directly on the internet through which you can often buy things cheaper than you would find either through a builder or through normal retail outlets. This includes things such as kitchen fittings, bathroom fittings, tiles, paint, external ugly decks via the internet.
Split the project
Another important point is to split the project into sensible phases, that can be executed in a timely program to suit your budget.
Phasing a project means you can eventually get exactly what you want. Rather than finishing with a substandard extension, you can build 50% or 75% of what you want through a phasing program.
Or you can maybe do part of the extension in shell only and fit it out later; in other words, build the envelope and only fit out one or two rooms.
Undertake some tasks yourself
You might also be able to physically undertake some of the tasks that you are comfortable with, such as painting and decorating. Perhaps you are able to landscape and design the garden. If you are able to do this then obviously you will save on labour costs even though you still have to pay for the materials.





