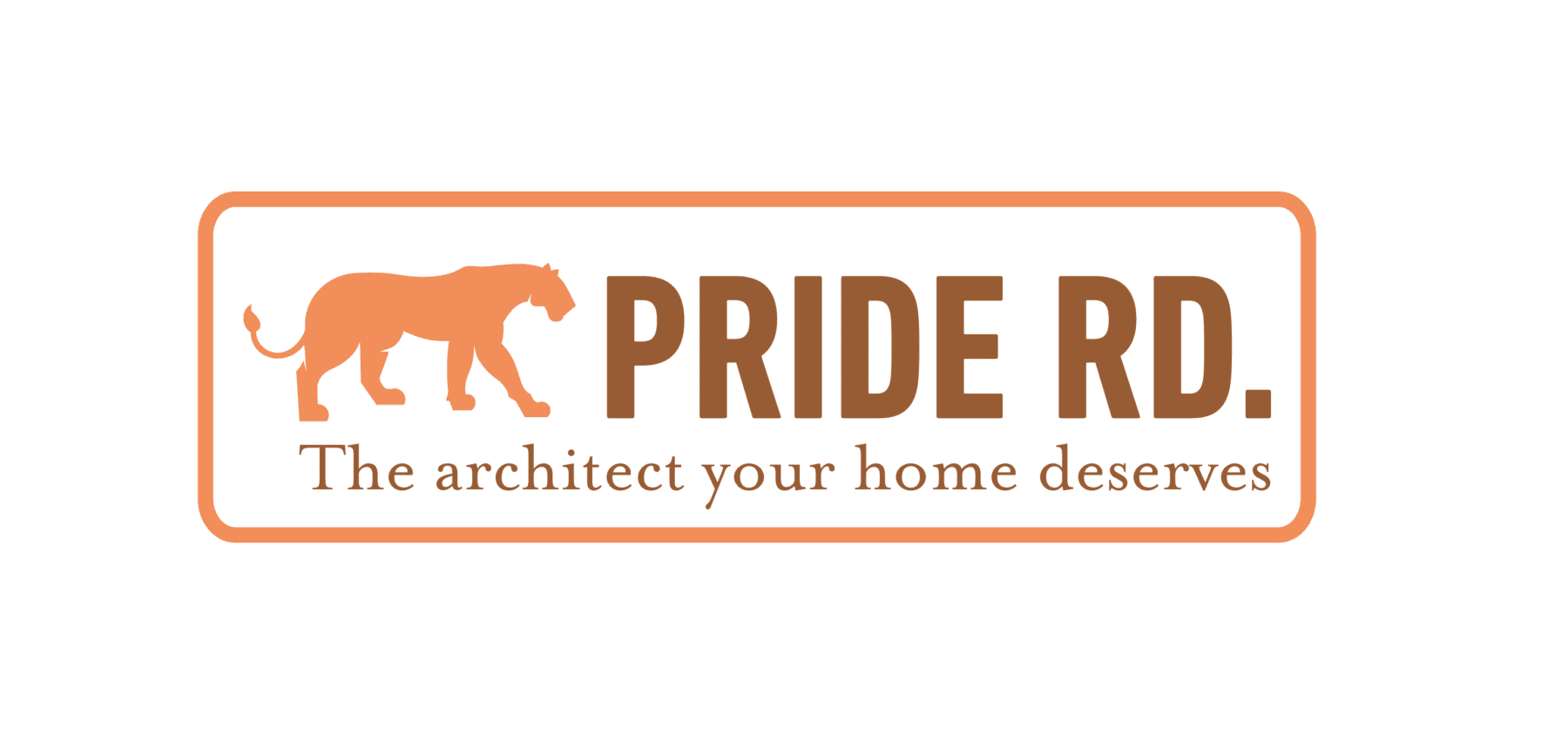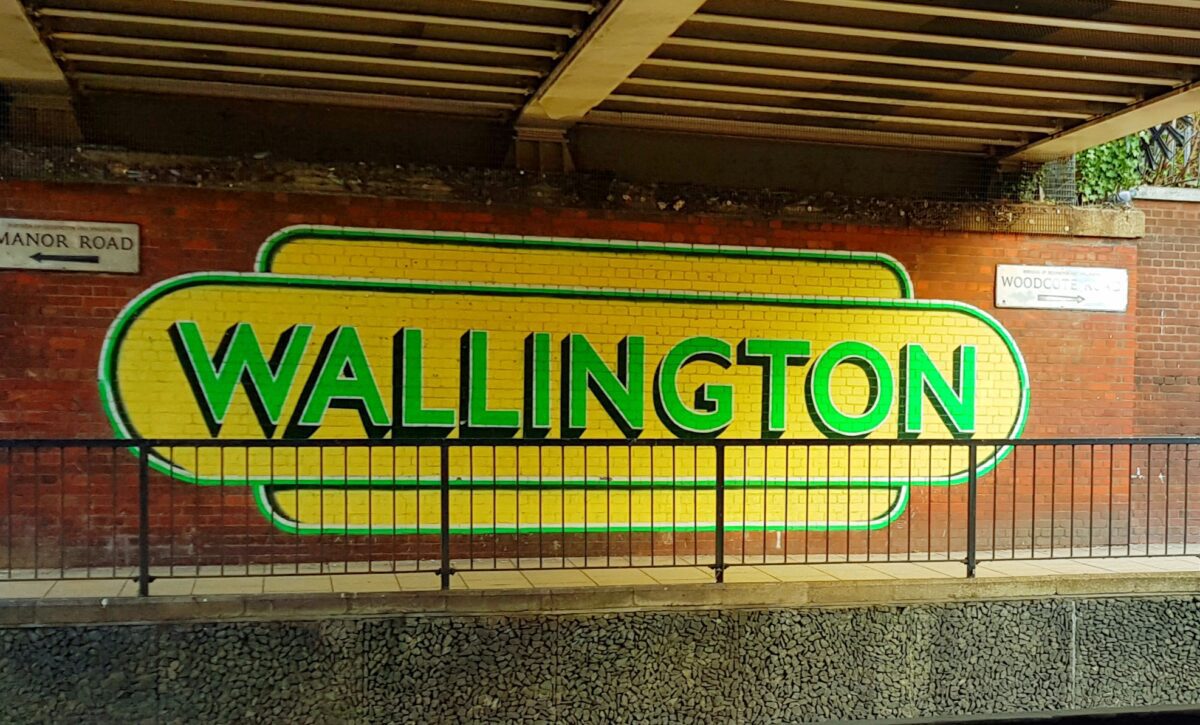Stuck for the meaning to some architecture terminology? Have you read something you don’t quite understand?
Browse our Architecture Glossary and learn more about your future home improvements:
| A | B | C | D | E | F | G | H | I | J | K | L | M | N | O | P | Q | R | S | T | U | V | W | X | Y | Z |
Basement – the lowest habitable floor of a building, usually below ground level
Basement flat – a living space that is below ground level
Bat survey – where a bat specialist searches all areas for signs of bats
Beam – a piece of squared timber or metal used to support the roof or floor of a building
Bifold door – a door that slides open by its panels folding and stacking against the door frame/wall
Bill of quantities – a document that a contractor can use to determine the cost of a piece of work, as materials, parts, labour (and their costs) are itemised
Bim – Building information modelling creates files that relate to the physical and functional characteristics of places
Breathable membrane – used within external wall and roof constructions to prevent damp, while they are still air permeable
Bricklayer – someone who’s occupation is to build walls or buildings with bricks
Budget – an estimate of income and spending for a given period of time (usually a year)
Build over agreement – an agreement necessary for construction over, or near to, a sewer
Building designer – someone required for all building projects, who is typically a licensed architect or a structural engineer
Building regulations – instruments that try to ensure that legal policies are adhered to in construction, so their approval is required for most building work in the UK



